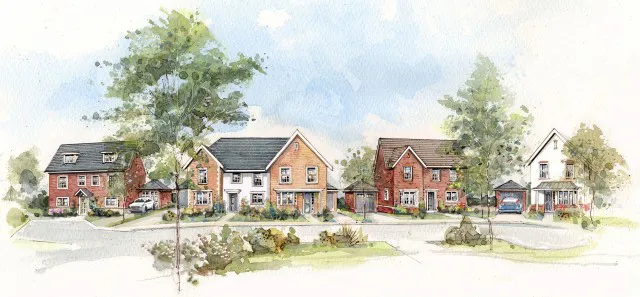
Master plan for a development consisting of 49 houses and 8 commercial units. The layout features an area of treed open space to the center of the site, as well as allocated parking and private gardens to all houses.

Master plan for a development consisting of 49 houses and 8 commercial units. The layout features an area of treed open space to the center of the site, as well as allocated parking and private gardens to all houses.